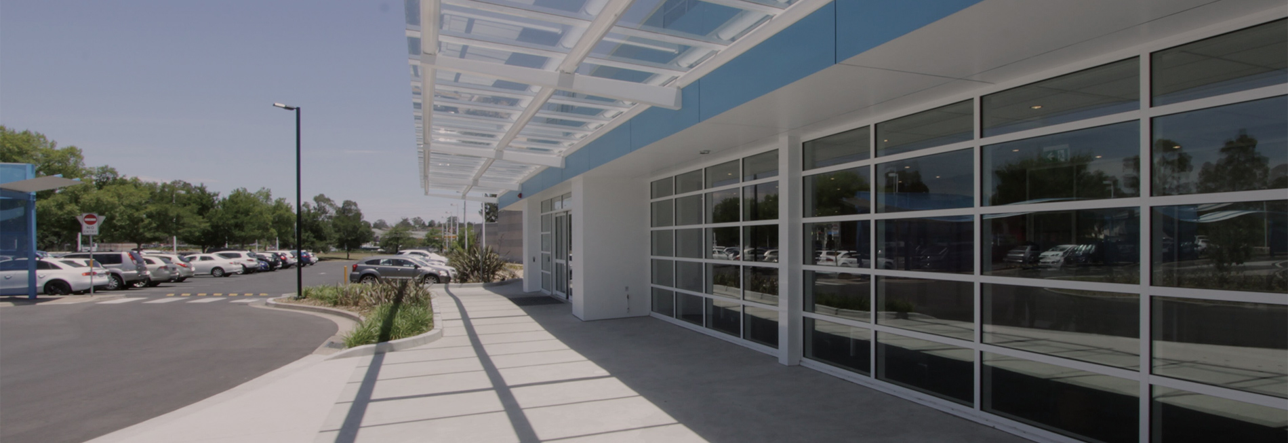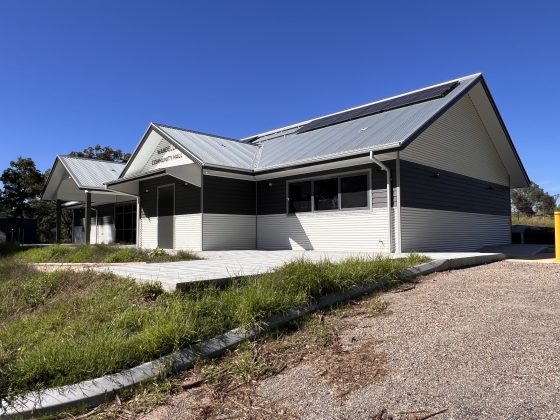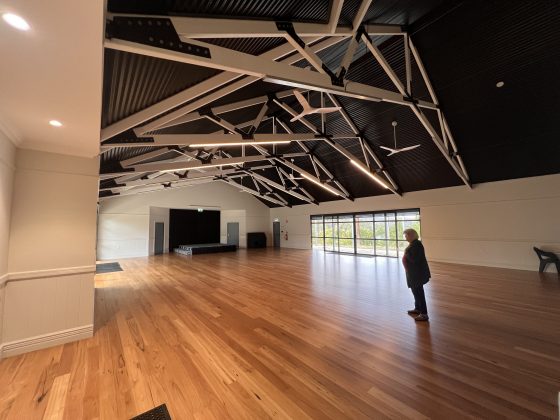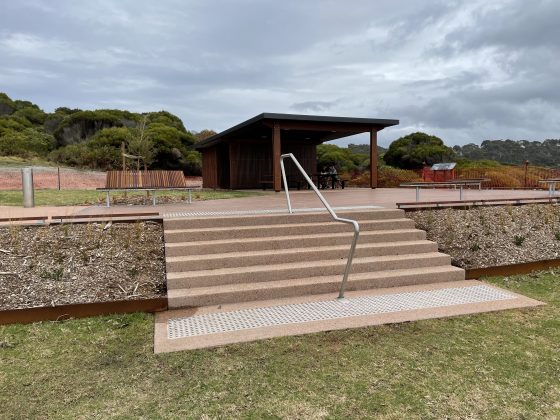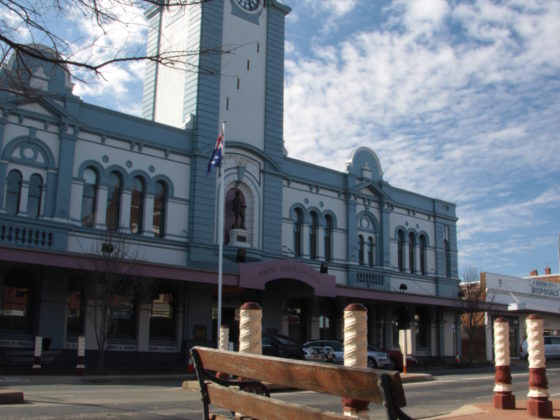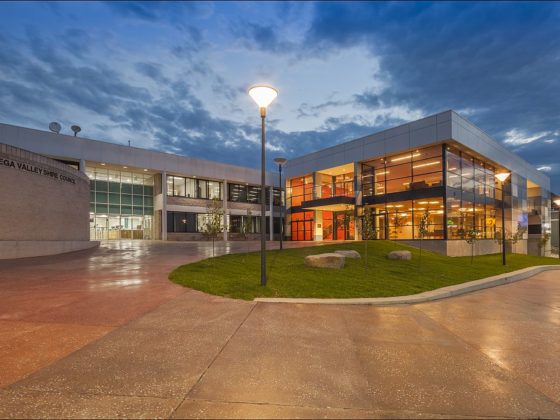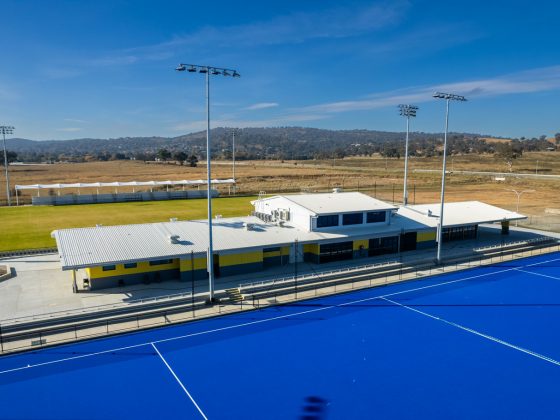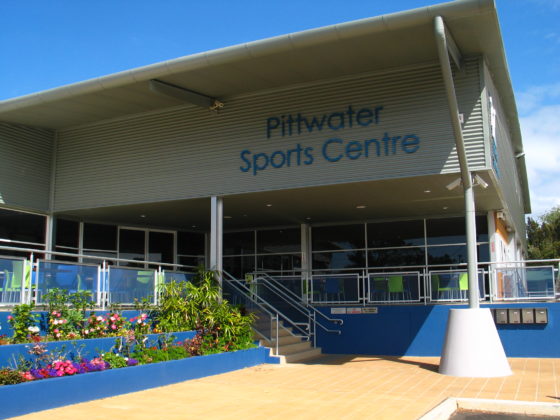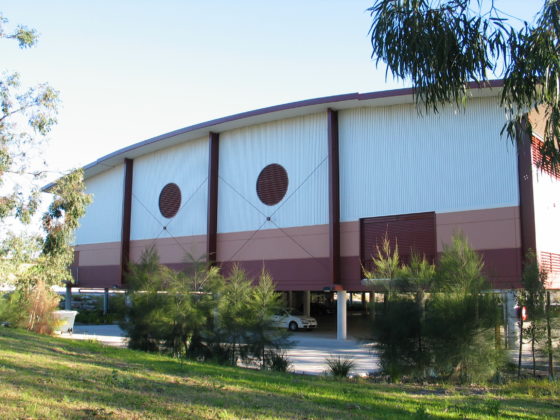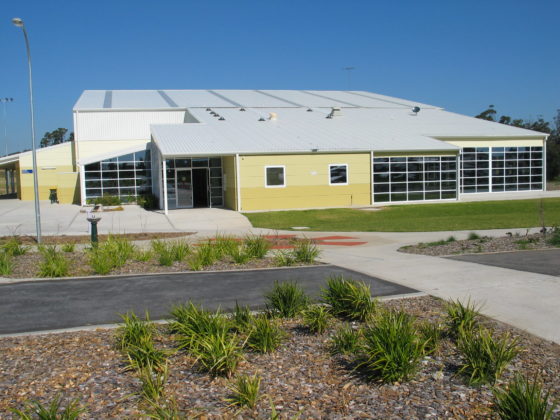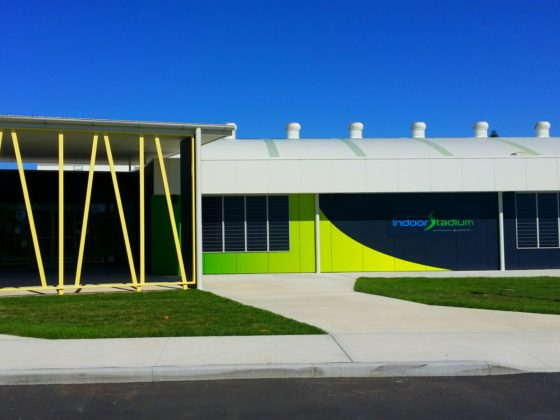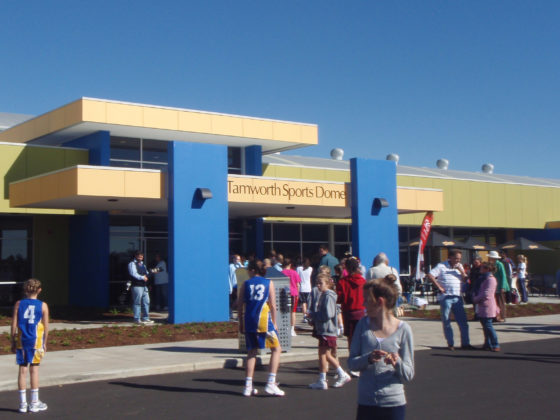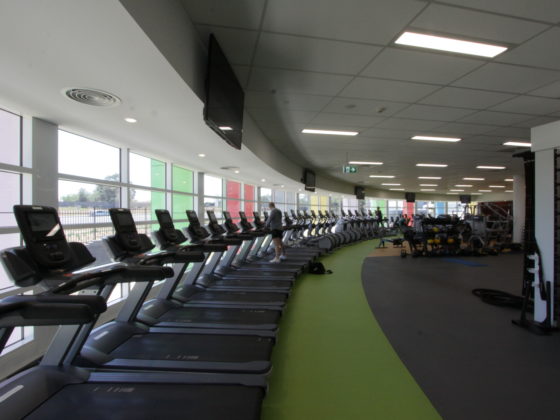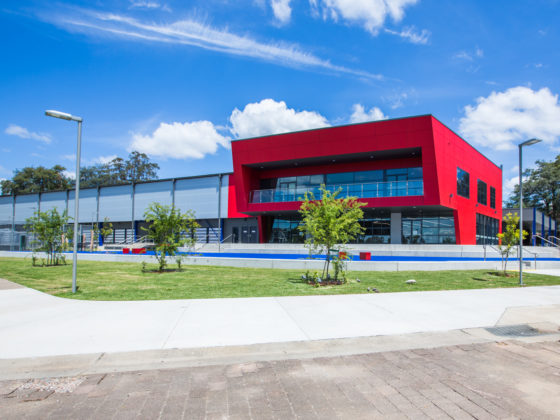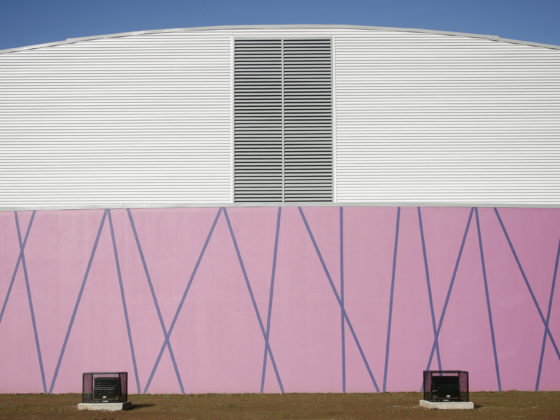3D Animation
Facility Design Group utilises the Revit platform from the outset of all designs. The ability to three dimensionally demonstrate our design intent at the very beginning of the design process – is an unmatched communication tool for interacting with our clients. Most people find it difficult to comprehend space and functional layout as well as building form. Three dimensional modelling and animations bring special understanding and life to the project, clarity and ownership to the client and definitely makes the concept design process more efficient for all parties.
Aquatic
-
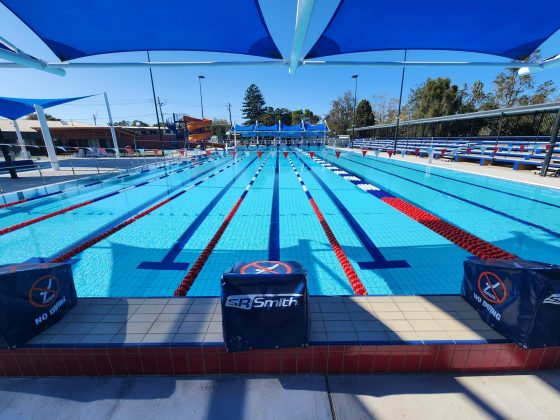
Casino Memorial Olympic Pool
-
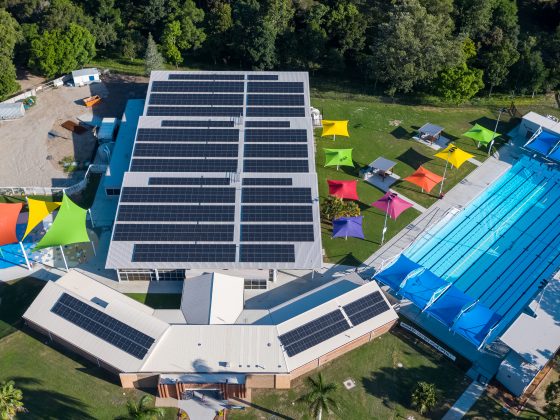
Grafton Aquatic Centre
-
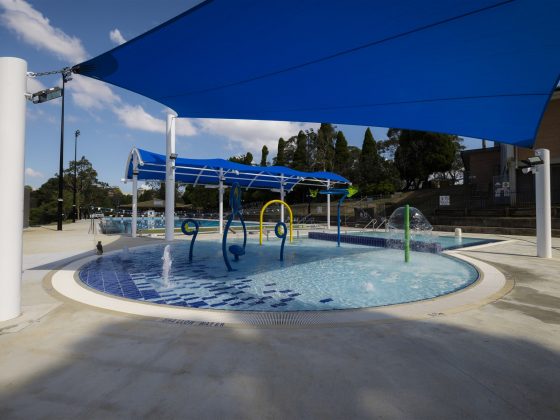
Katoomba Aquatic Centre- Outdoor Area
-
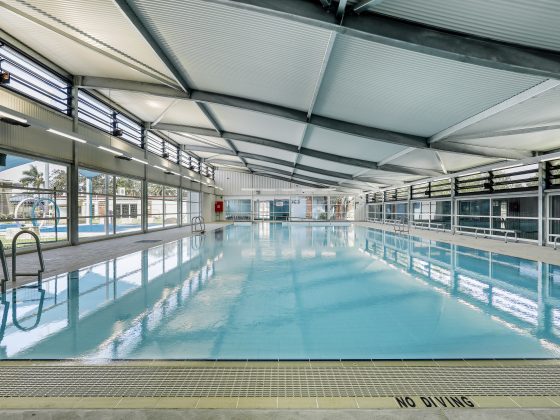
Enfield Learn to Swim Program Pool
-
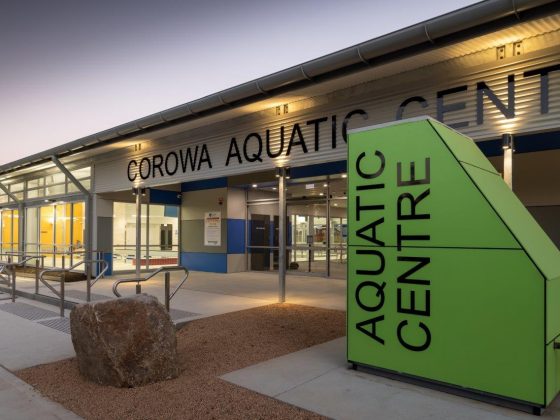
Corowa Aquatic Centre
-
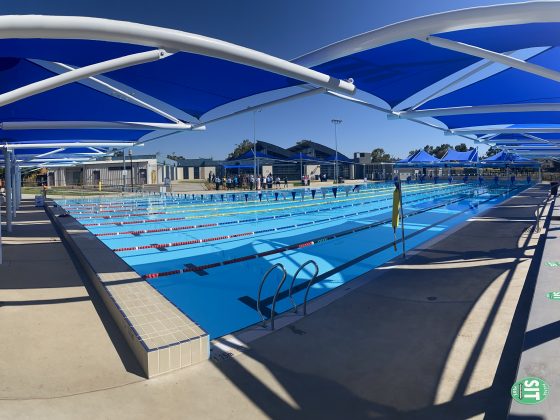
Griffith Regional Aquatic Centre
-
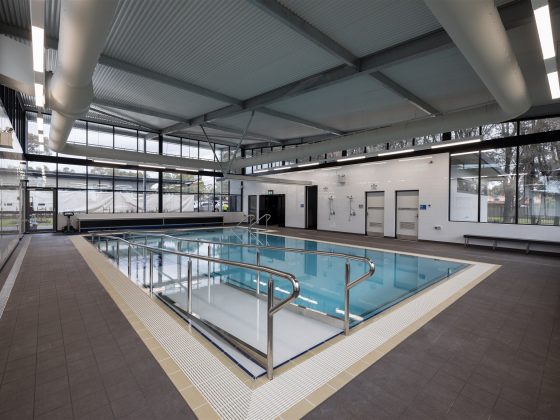
Dubbo Hydrotherapy Pool
-
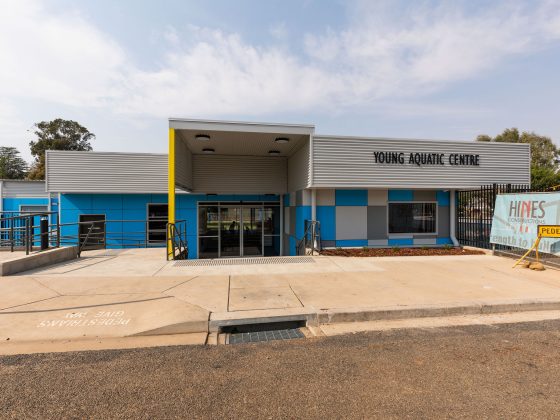
Young Aquatic Centre
-
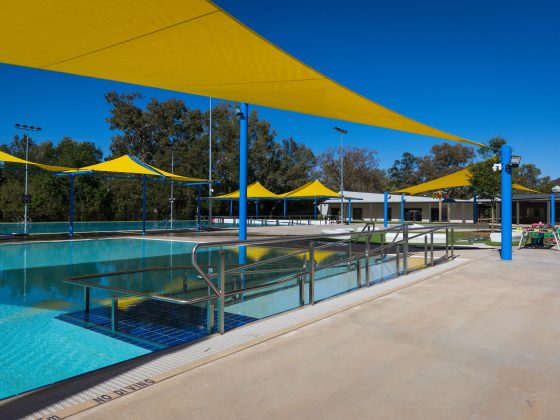
Wellington Memorial Pool
-
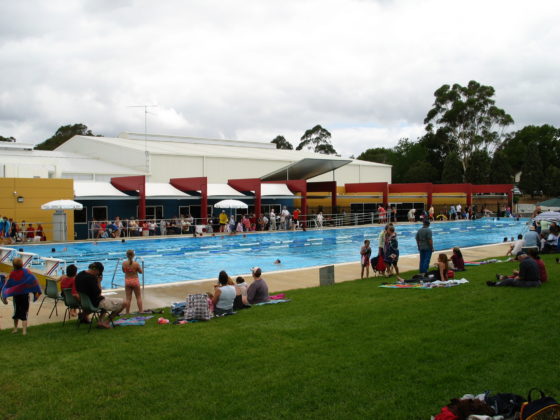
Wollondilly Community Leisure Centre
-
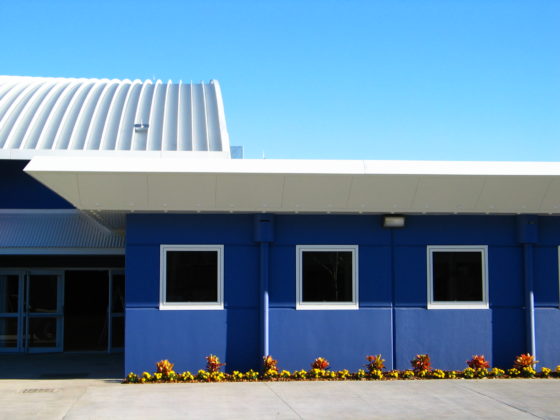
Trinity College
-
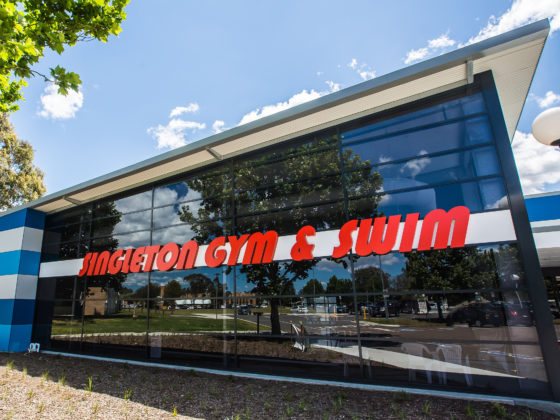
Singleton Swim and Gym
-
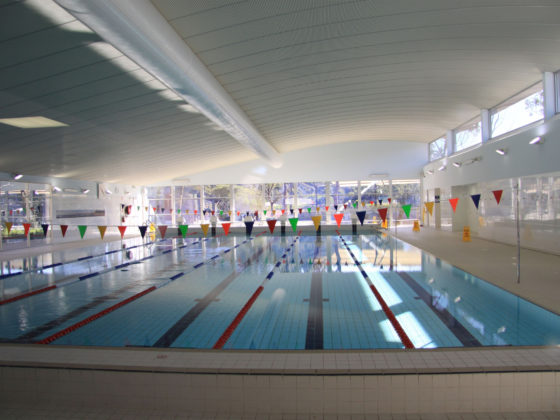
Sydney Academy of Sport and Recreation Indoor Pool
-
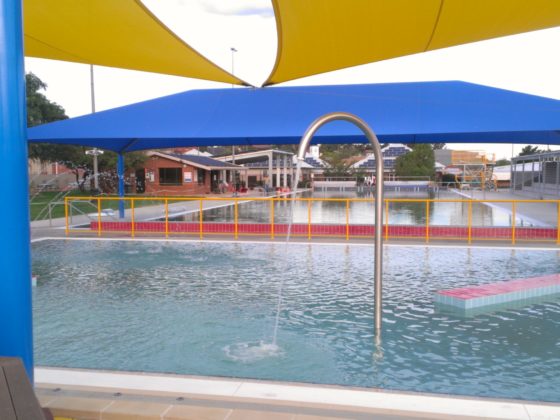
Parkes Swimming Pool
-
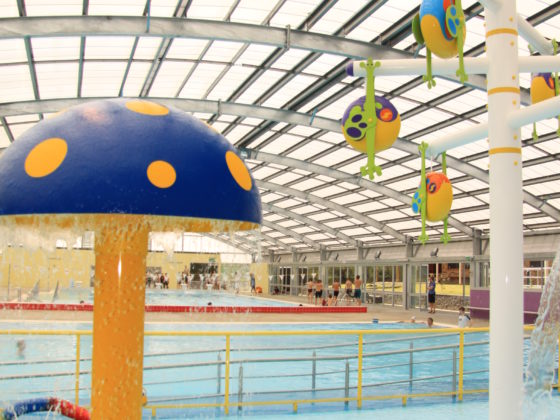
Sapphire Aquatic Centre
-
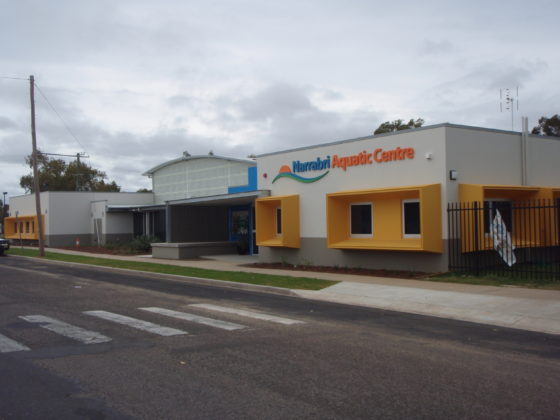
Narrabri Aquatic Centre
-
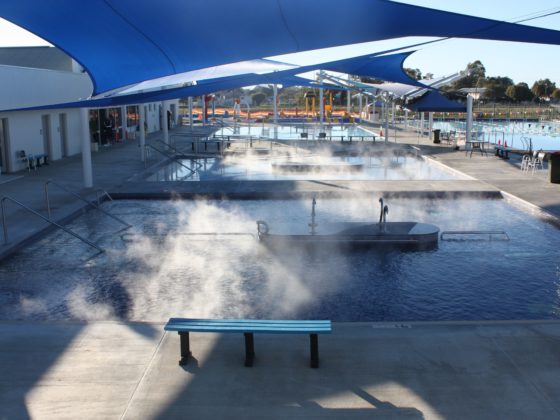
Moree Artesian Aquatic Centre
-
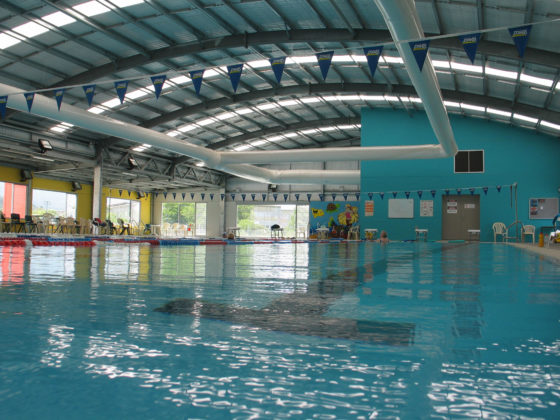
McKeon Swim Centre
-
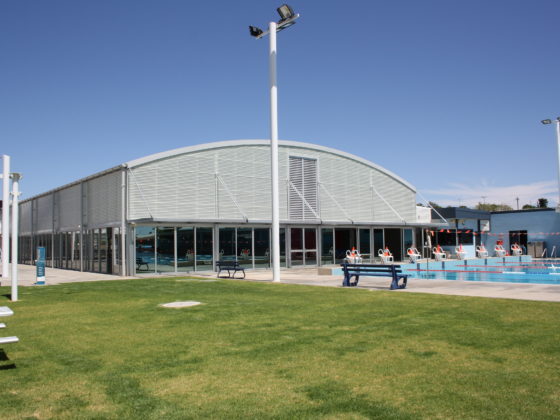
Broken Hill Pool
-
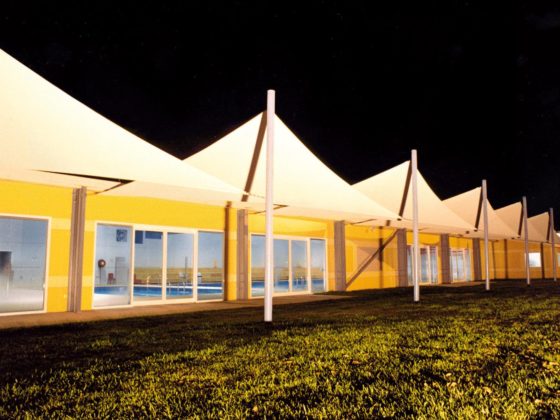
Blayney Aquatic Centre
-
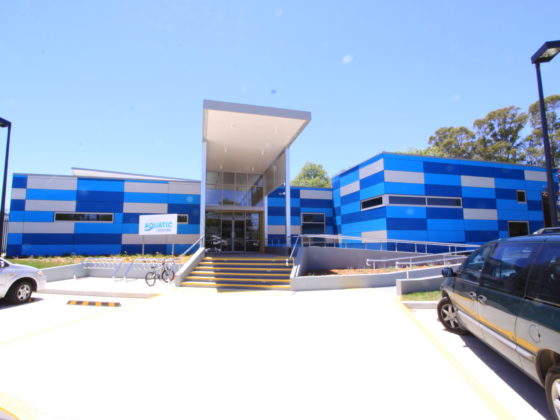
Moss Vale Aquatic Centre
-
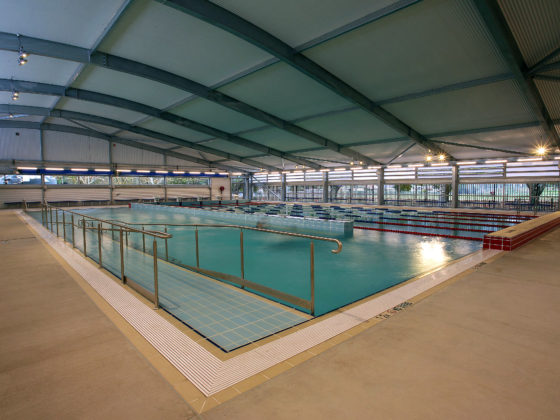
Lithgow Aquatic Centre
-
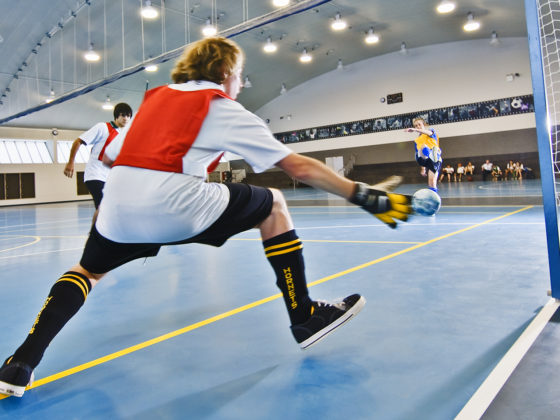
Goonellabah Aquatic Centre
-
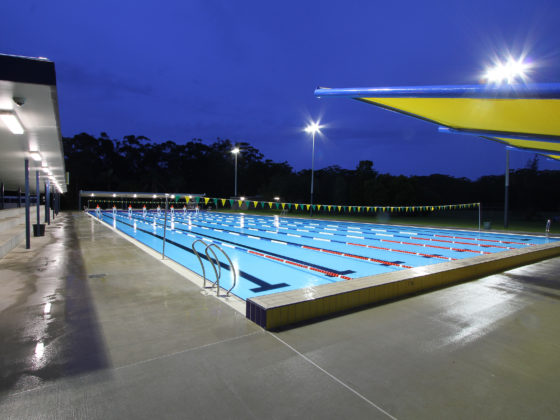
Coffs Harbour Aquatic Centre
